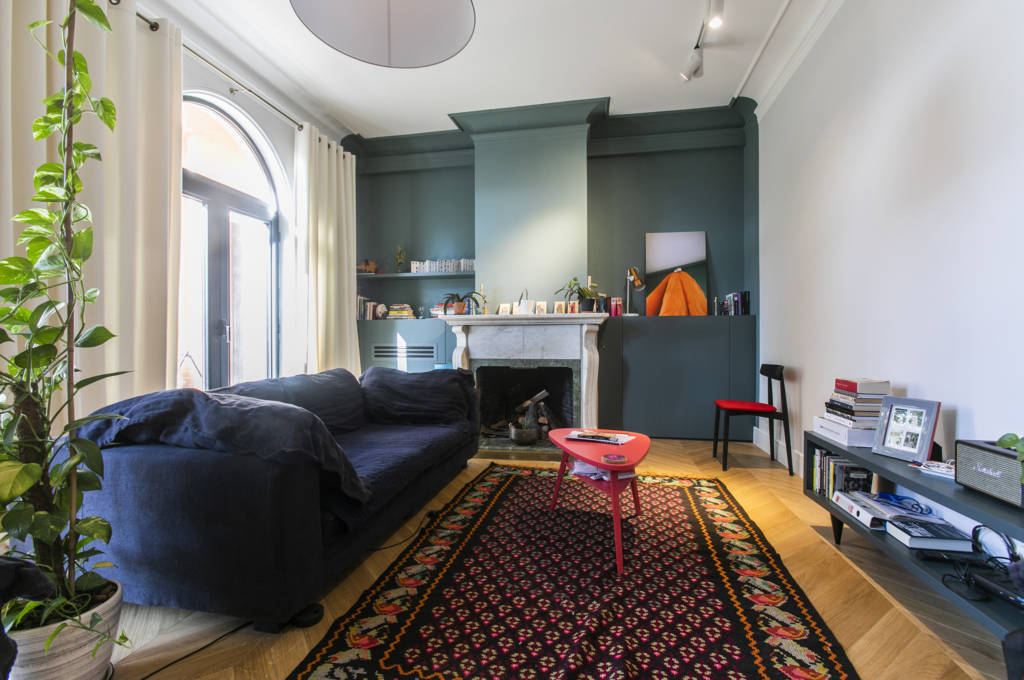Apartment K
Private Client
100 sqm
2017
Tbilisi, Georgia
For the past several decades the apartment has kept its initial shape with all its original finishing and woodwork. However, the contemporary functional requirements have changed and the everyday needs of the new owners – an architecture and design enthusiast young couple – were very different from the functional scheme of the original project. The main guiding principle of the current intervention was to maintain as much as possible the original components and to rearrange the layout of the apartment, despite of structural limitations.
The original layout of the apartment did not allow for functional fluidity among different rooms. Remodeled layout resulted in harmonious connection of the main entrance with study room and master bedroom and separated it from more public areas including the living room, dinning room, kitchen and guest toilet.
Architecturally the contemporary character lies in the reinterpretation of the original values and materials. Floor cover was completely replaced with French style wood floor, voluminous wood doors, new tiling and signature furniture pieces. Original marble fireplace was refurbished and slightly remodeled. It represents a central piece of the living room and blends smoothly with the new interior.






